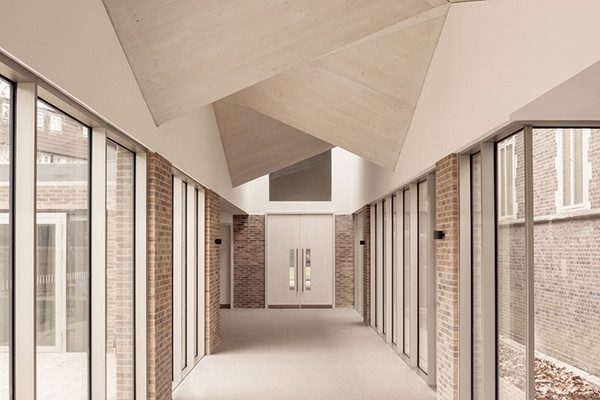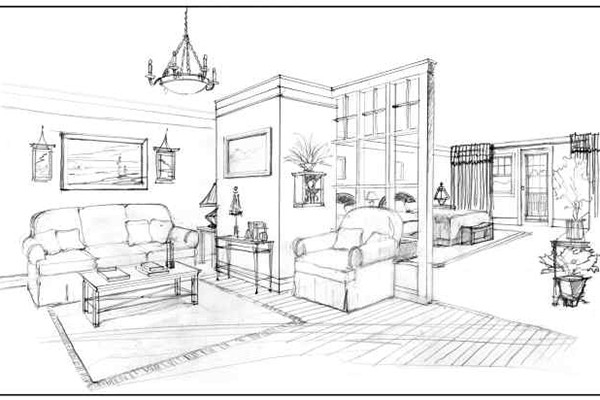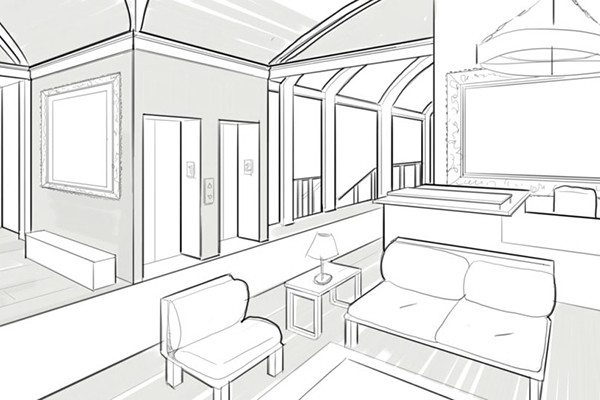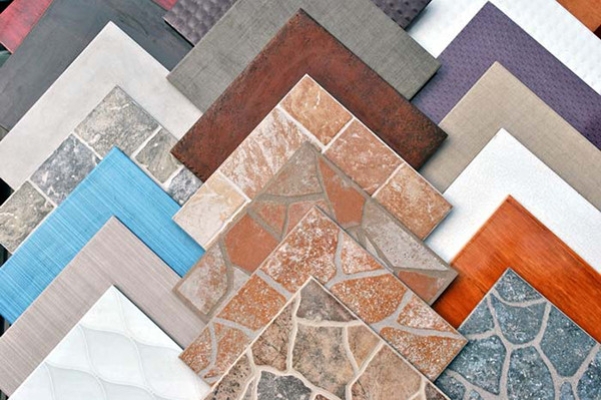A good quality of life comes from a tailor-made home space. The function and beauty of the home must meet to your unique lifestyle and taste, and it must also highlight your distinguished identity and status. The choice and application of decoration materials must be of good texture and durability, reducing maintenance troubles.
In order to make your new home more closely meet your needs, our design team will understand the needs of your daily life through a specially designed interview questionnaire, after an in-depth study of the pros and cons of your existing house type Our design team can effectively plan the layout and use the space reasonably so that your indoor space can be used to the fullest and closely follow your living habits. Our design team will provide space planning plans at this stage so that you can have a clear idea of your new home furniture arrangement!
Home is also a symbol of identity and nobility, and the style of interior design must reflect your taste and identity. Our design team understands that each customer's aesthetic taste is unique. Through in-depth interviews with customers, we can find the correct design direction. We ensure that every design plan is carefully designed and satisfied. At this stage, our design team will provide 3ds color drawing, it is like taking a photo of your future new home so that you can clearly see what your new home looks like!
In order to ensure that the renovation of your new home can be carried out accurately, our design team will provide the technical plan (eg. Wiring plan, ceiling plan and etc) required by each stage of renovation works. And our design team will also provide soft furnishing consultation services to ensure that the sofa, lighting and curtains you buy can match the interior design style of your home.
In summary, we will provide the following design consulting services and drawings:
In order to make your new home more closely meet your needs, our design team will understand the needs of your daily life through a specially designed interview questionnaire, after an in-depth study of the pros and cons of your existing house type Our design team can effectively plan the layout and use the space reasonably so that your indoor space can be used to the fullest and closely follow your living habits. Our design team will provide space planning plans at this stage so that you can have a clear idea of your new home furniture arrangement!
Home is also a symbol of identity and nobility, and the style of interior design must reflect your taste and identity. Our design team understands that each customer's aesthetic taste is unique. Through in-depth interviews with customers, we can find the correct design direction. We ensure that every design plan is carefully designed and satisfied. At this stage, our design team will provide 3ds color drawing, it is like taking a photo of your future new home so that you can clearly see what your new home looks like!
In order to ensure that the renovation of your new home can be carried out accurately, our design team will provide the technical plan (eg. Wiring plan, ceiling plan and etc) required by each stage of renovation works. And our design team will also provide soft furnishing consultation services to ensure that the sofa, lighting and curtains you buy can match the interior design style of your home.
In summary, we will provide the following design consulting services and drawings:











